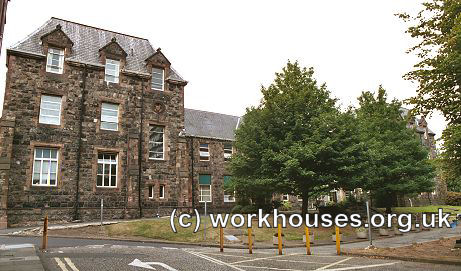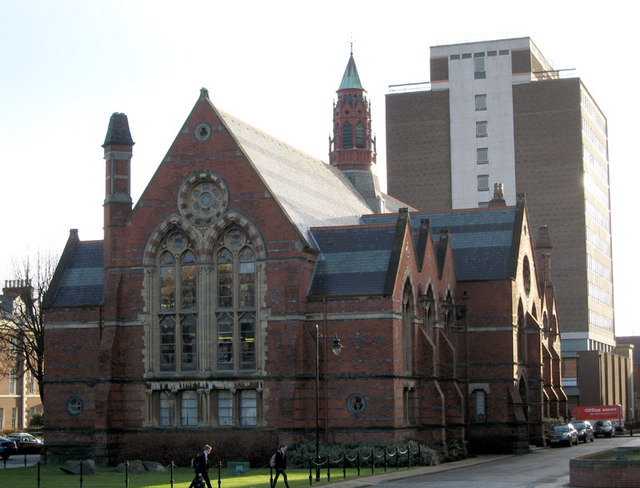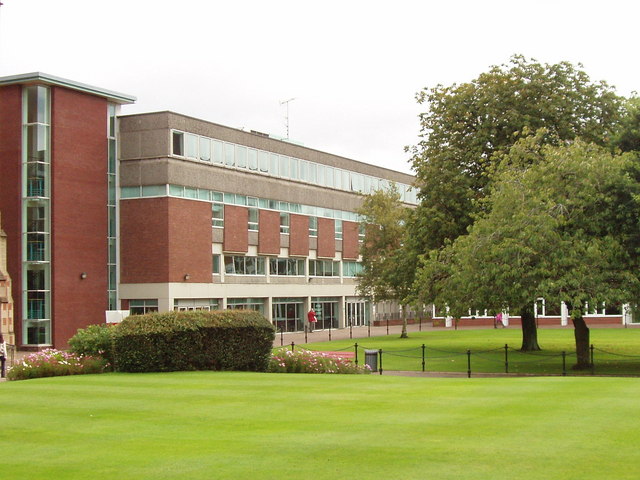
Belfast
Summary of Projects
Under Construction
- 53 - 57 Botanic Avenue | 4 floors | Residential | £?m | (FutureBelfast)
- 66 Great Victoria Street | 11 floors | £20m | Church/Office | (FutureBelfast)
- 41 - 45 Little Donegall Street | 6 floors | Residential / Retail / Office | £2m | (FutureBelfast)
- 7 University Terrace | 3/4 floors | Health Surgery | £?m
- Bank Square | ??sqm | Public Realm | £3m | (SSC Thread / FutureBelfast)
- Dondonald Hospital Phase B | ? floors | Hospital | £232m | (SSC Thread / FutureBelfast)
- Donegall Quay | ??sqm | Public realm | £?m | (FutureBelfast)
- Lanyon Plaza | 15 floors | Office/Residential | £45m | (SSC Thread / FutureBelfast)
- One City Quays | 5 floors | Office | £??m | (SSC Thread / FutureBelfast)
- Queen's University Centre for Experimental Medicine | 5 floors | Higher Education | £32m | (SSC Thread / FutureBelfast)
- Queen's University International Student Centre | 3 floors | Higher Education | £??m | (SSC Thread / FutureBelfast)
- Queen's University School of Law | 45m | Higher Education | £??m | (SSC Thread / FutureBelfast)
- Soloist | 5 floors | Office | £17m | (SSC Thread / FutureBelfast)
- University of Ulster Belfast Campus | 5-10 floors | Higher Education | £250m | (SSC Thread / FutureBelfast)
- Waterfront Hall Extension | 4 floors | Exhibition/Conference Use | £30m | (SSC Thread / FutureBelfast)
- Weavers Court, Unit N | 3 floors / 20,000sqft | Office | £?m | (FutureBelfast)
- Windsor Park | Stadium (18,000) | £31m | (SSC Thread / FutureBelfast)
Proposed
- 151-167 Antrim Road | 4 floors | Residential / retail / pub | £?m | Application Submitted | (FutureBelfast)
- 739 Antrim Road | 2 floors | supermarket /café / forecourt | £?m | Application Submitted | (FutureBelfast)
- 35 - 55 Bridge End | 8 floors | Residential | £?m | Application Approved | (FutureBelfast)
- 48 - 50 Great Victoria Street | 12 floors | Aparthotel/Residential/Commercial | £?m | Application Submitted | (FutureBelfast)
- 108 - 110 Great Victoria Street | 15 floors | Hotel | £?m | Application Approved | (FutureBelfast)
- 3 Milner Street | 48 apartments | Residential | £m? | Application Submitted | (FutureBelfast)
- 16 North Queen Street | 31 houses | Residential | £??m | Application Approved | (FutureBelfast)
- 137-141 Ormeau Road | 3 floors | Residential | £?m | Application Approved | (FutureBelfast)
- 48 - 52 York Street | 9 floors | Student Accomodation / Retail | £?m | Application Submitted | (FutureBelfast)
- Acute Mental Facility, City Hospital | 2 floors | Medical | £20m | Application Submitted
- Belfast Central Library Redevelopment | 6 floors | Public Library | £30-40m | Design stage | (FutureBelfast)
- Belfast Cruise Terminal | 2.5 acres | £7m | Proposed | (FutureBelfast)
- Belfast Streets Ahead Phase 2 | ??sqm | Public Realm | £900,000 | Postponed | (SSC Thread / FutureBelfast)
- Belfast Streets Ahead Phase 3 | 47,000sqm | Public Realm | £ | Design Phase | (SSC Thread / FutureBelfast)
- Bombardier Energy Plant | ?? | Industrial | £85m | Application Approved
- Brunswick Street Tower | 17 floors | Office | Application Approved | (SSC Thread / FutureBelfast)
- Casement Park | Stadium (38-40,000) | £70m | Application Approved | (SSC Thread / FutureBelfast)
- Children's Hospital at The Royal | ? floors | Hospital | £250m
- College Court | 10 floors | Hotel/Office/Retail | £??m | Application Submitted | (SSC Thread / FutureBelfast)
- C Rise | 11 floors | Office/Retail | £??m | Proposed | (FutureBelfast)
- G Rise | 13 floors| Residential | £??m| Application Approved | (FutureBelfast)
- Harland & Wolff Headquarters Building | 5 floors | Hotel and Museum | £20m | Proposed | (Future Belfast)
- HMS Caroline Museum Project
- Glenmona Urban Village | 450 houses/hotel/school | Mixed Use | £??m | Application Approved | (SSC Thread)
- Great Victoria Street Transport Hub | c20 acres | c£100m | Mixed Use | Proposed | (SSC Thread / FutureBelfast)
- Library Square | ??sqm | Public Realm | £3m | Final Design Stage | (SCC Thread / FutureBelfast )
- Mark Royal House | 5 floors | Building conversion | £??m | Application Approved | (FutureBelfast)
- M Rise | 14 floors| Residential | £3m| Application Approved | (FutureBelfast)
- Mutual Hotel | 6 floors | Hotel | £12m | Application Approved | (SSC Thread / FutureBelfast)
- Odyssey Quays | 5-29 floors | Mixed Use | £100m | Application Approved
- Olympic House Titanic Quarter | 7 floors | Office | £20m | Application Approved | (SSC Thread / FutureBelfast)
- Primark Extension | 6 floors | Retail | £??m | Application Submitted | (SSC Thread / FutureBelfast)
- Queen's University School of Biological Sciences | 5 floors | Higher Education | £35m | Application Submitted | (SSC Thread / FutureBelfast)
- Regents Gate | 10 floors | Residential/Retail | £?m | Application Approved | (FutureBelfast)
- Royal Exchange | 1-6 floors | Mixed Use | £360m | Application Approved | (FutureBelfast)
- S Rise | 16 floors| Residential | £3m| Application Approved | (FutureBelfast)
- The Lighthouse | 12 floors | Residential | £90m | Application Submitted | (FutureBelfast)
- Titanic Studios 7-8 | ??sqm | £?m | TV/Film production | Application Approved | (FutureBelfast)
- Two City Quays | 9 floors | £?m | Office | Application Submitted | (SSC Thread / FutureBelfast)
- Visteon Housing Village | 240 houses | Residential/Community | £??m | Application Submitted | (SSC Thread / FutureBelfast)
- V Rise | 7 floors| Residential | £3m| Application Approved | (SSC Tread / FutureBelfast)
- Wellington Park Hotel Redevelopment | ? floors | Hotel | £?m | Application Approved
- Wellwood Street | 13 floors | Student Accommodation | £ | Application Submitted | (SSC Thread / FutureBelfast)
*Construction expected to commence in 2014
Our thanks to Gary Potter at FutureBelfast for his efforts and links.
This list is not exhaustive and in the process of being compiled





















